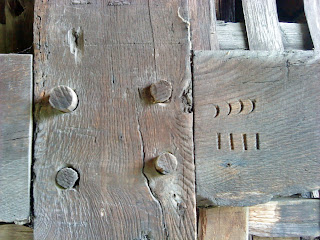St. Teilo’s Church, Llandeilo Tal-Y-Bont near Pontarddulais Swansea
This church is believed to have built during the 13th C on the site of an earlier Celtic church. Rebuilt and refurbished as it would have appeared around 1520.i.e. as a late medieval Catholic church.
View of the church showing the Porch on the left, the older nave to the right.
Reverse view of the church showing the chapel. Note the presence of the Rowan tree.
The nave and chancel are the oldest part with the southern aisle, side chapel and porch later additions. From outside this church appears quite modest; for instance I was surprised that it didn’t feature a watch/bell tower. However looks can be deceiving, because as you enter what immediately strikes you are the wall paintings. They appear almost garish to the modern eye but would have been invaluable to the illiterate congregation in telling the stories from both the Old and New Testaments. These once common images now only really survive in the form of the far more expensive stained-glass windows.
Full chancel screens are now rarely seen in churches.
Here, one is on display in all its medieval glory.
The nave is empty of chairs as it would have been for generations of our medieval fore bearers. This is where the ‘sea of humanity’ once stood (and has the same root as the word ‘navy’).





































